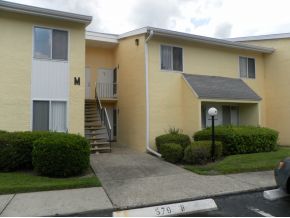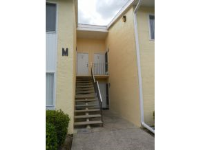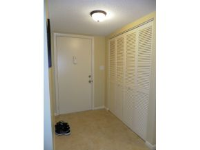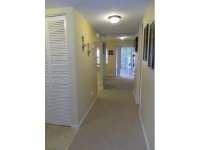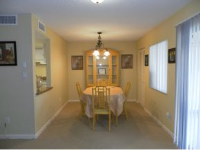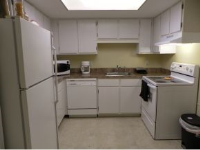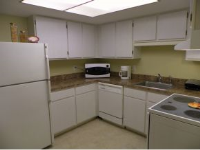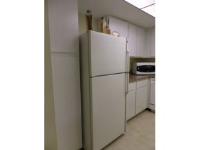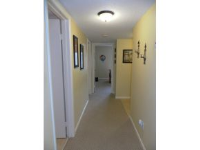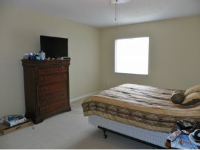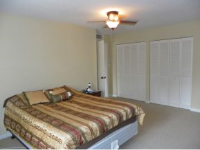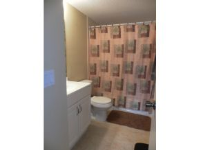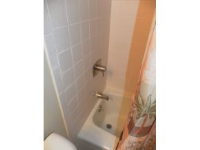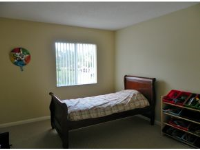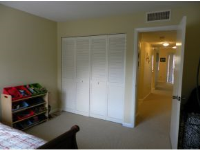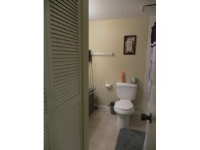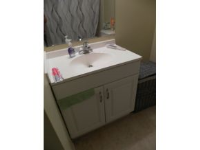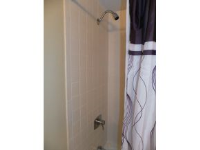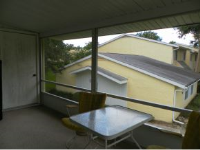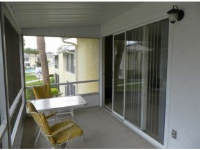581-B FAIRWAYS CIR, Ocala, FL 34472 - For Sale
UPSTAIRS CONDO UNIT IN ALL-AGES COMMUNITY! 2BR/2BA condo boasts 1072 sfla, newer flooring throughout, formal entryway w/double closet, open LR w/sliders to screened balcony, nice-sized DR w/storage closet, light and bright kitchen w/tile floors and all appliances, master suite retreat w/private BA w/tiled tub/shower combo, spacious spare BR w/double closet, guest BA w/tiled tub/shower combo, inside laundry area w/stackable units, nice finishes throughout, community pool and clubhouse, pets allowed, m ove-in ready.. VISUAL TOUR! MORE..
581-B FAIRWAYS CIR - listing #1332287
- Type: Single Family
- Year Built: 1972
- Price: $39,900
- MLS#: 394261
- Letest update: 01/08/14
- Bedrooms: 2
- Bathrooms: 2
- Area Size (SF): 1,072
Status: For Sale
Added: 2014-01-08 Updated: 2014-01-08
Ocala, FL 34472 US
for more details.
Useful information about Ocala, FL 34472 location:
The population of this area is about 19,277. The Average count of Households in this area is 8,807. Black population is about 3,492, White Population is about 14,418, Hispanic Population is about 2,045, Asian Population is about 163, Hawaiian Population is about 1, Indian Population is about 56, Other Population is about 650. Average Houses in this area is 73,900. Average Income per Household is $31,726. Median Age of population is 40.2 years.
581-B FAIRWAYS CIR, Ocala, FL 34472 on the Map:
Listing #1332287 on Google Street View:
NOTE: Information about Single Family property that situated on 581-B FAIRWAYS CIR, Ocala, FL 34472 was got from sources deemed reliable,
however FreeRealEstateResources.com can't give warranty about listing details like price, agent contact information,
property facts and status (foreclosed or not) because this information can be changed or withdrawal without notice.
If You want to get more details about property please feel free to contact directly with this listing Agent or with property Owner.
If you want to report about error or additional information about currect listing - Please click here.
Realtor Info
