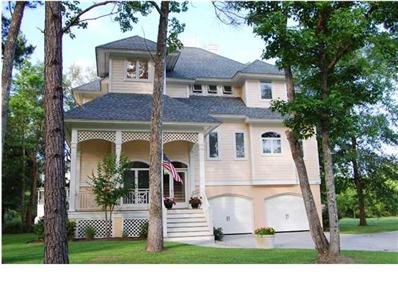231 Ashmont Dr, Wando, SC 29492 - For Sale
THIS IS NOT A SHORT-SALE OR FORECLOSURE AND CAN CLOSE VERY QUICKLY. NO WAITING. DEAL WITH A LOCAL SELLER WHO IS MOTIVATED TO SELL. EXCEPTIONAL HOME WITH GREAT LOT AND SPACE. HIGH-END FINISHES THROUGHOUT. CHEF'S KITCHEN, UPGRADED CABINETS, OPEN PLAN, TWO BEDROOMS UPSTAIRS, MASTER ON MAIN FLOOR AND LARGE EXTRA SUITE DOWN (GREAT OFFICE, MOTHER IN LAW SUITE, ETC). THE WOODWORKING AND MODERN TOUCHES THROUGHOUT THIS HOME MAKE IT ONE OF THE BEST VALUES IN THE AREA.
231 Ashmont Dr - listing #437538
- Type: Single Family House
- Price: $450,000
- MLS#: 1110845
- Letest update: 08/31/11
- Bedrooms: 4
- Bathrooms: 4&1/2
- Flooring: Ceramic Tile, Wall to Wall Carpet, Wood
- Fire Place: One, Gas Logs, Great Rm
- Area Size (SF): 3,000 sqft
Status: For Sale
Added: 2011-08-31 Updated: 2011-08-31
Wando, SC 29492 US
for more details.

Useful information about Charleston, SC 29492 location:
The population of this area is about 2,110. The Average count of Households in this area is 804. Black population is about 856, White Population is about 1,236, Hispanic Population is about 15, Asian Population is about 11, Hawaiian Population is about 0, Indian Population is about 1, Other Population is about 0. Average Houses in this area is 252,900. Average Income per Household is $66,042. Median Age of population is 32.8 years.
231 Ashmont Dr, Wando, SC 29492 on the Map:
Listing #437538 on Google Street View:
NOTE: Information about Single Family House property that situated on 231 Ashmont Dr, Wando, SC 29492 was got from sources deemed reliable,
however FreeRealEstateResources.com can't give warranty about listing details like price, agent contact information,
property facts and status (foreclosed or not) because this information can be changed or withdrawal without notice.
If You want to get more details about property please feel free to contact directly with this listing Agent or with property Owner.
If you want to report about error or additional information about currect listing - Please click here.
Realtor Info



